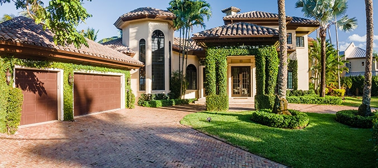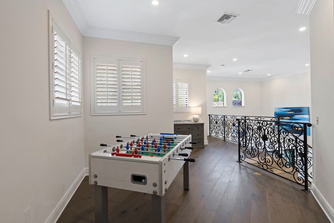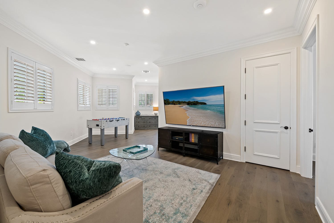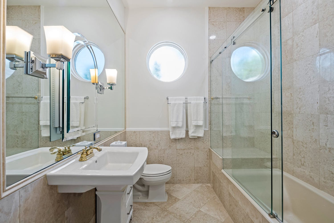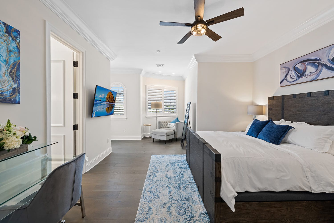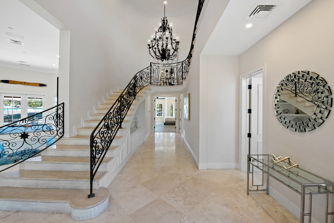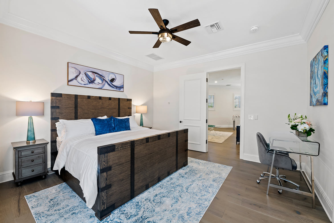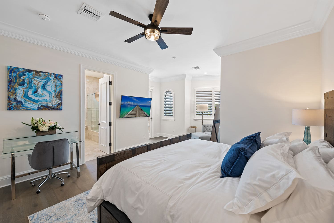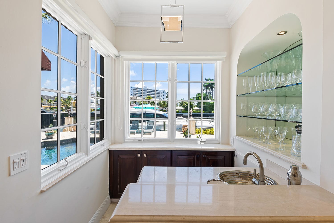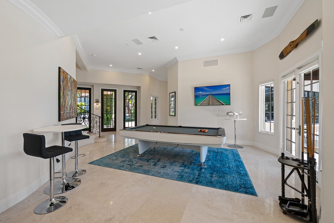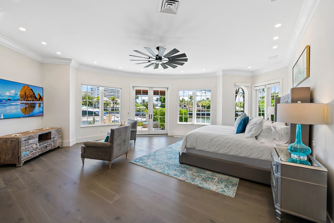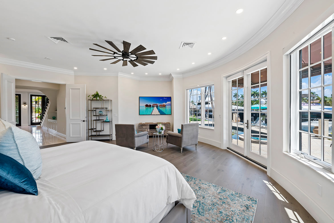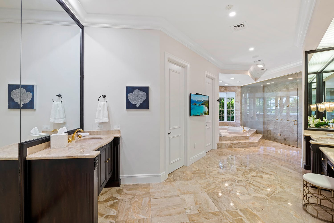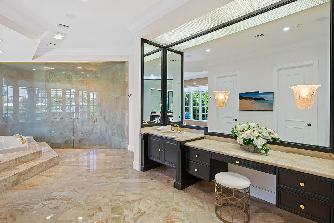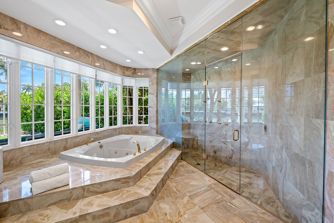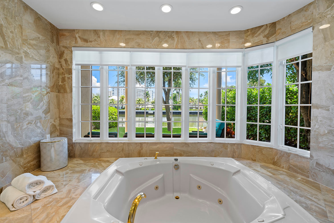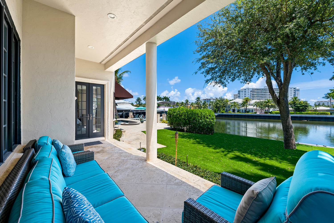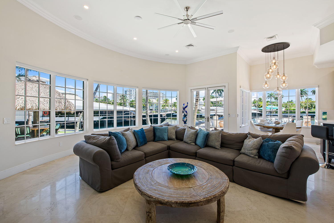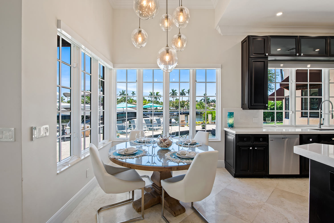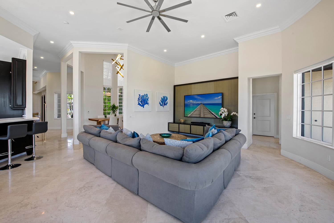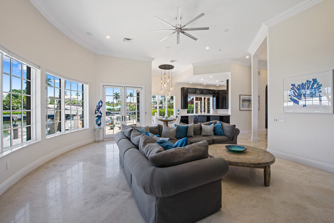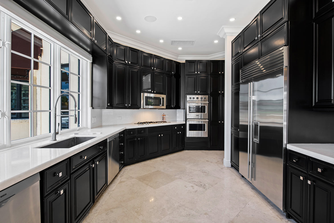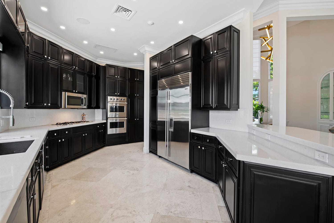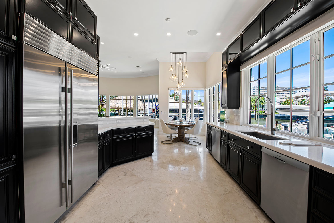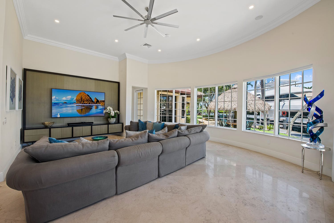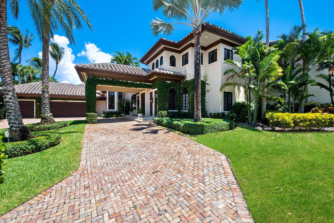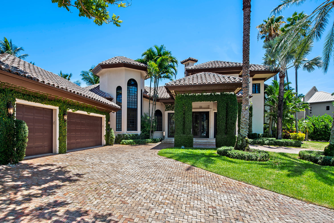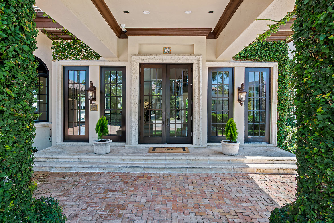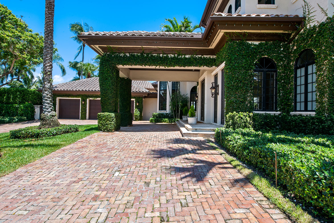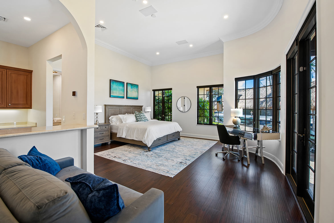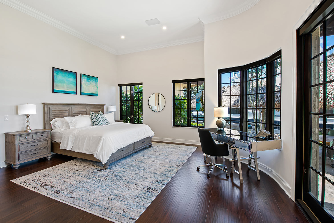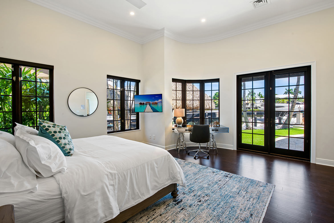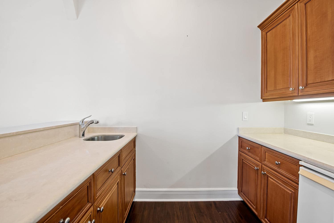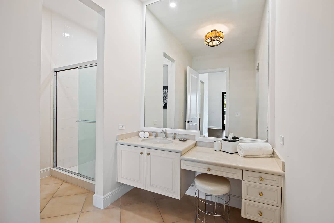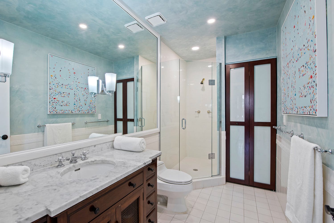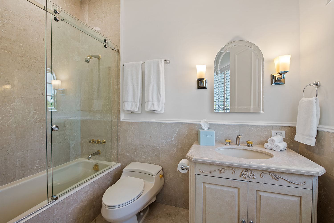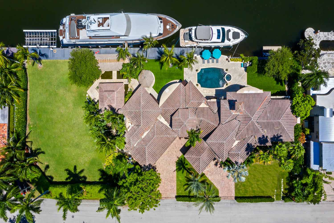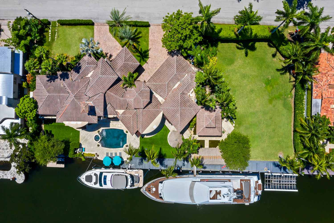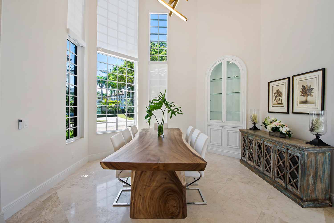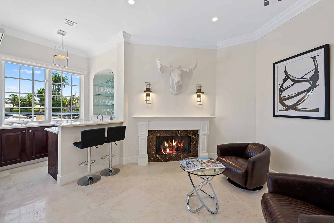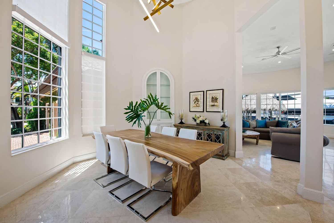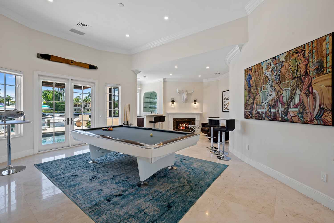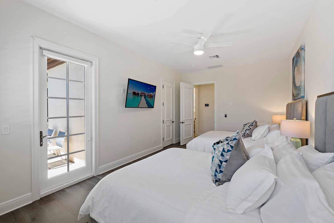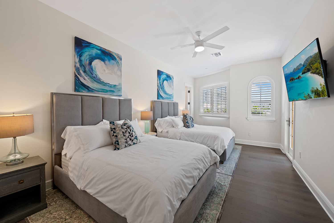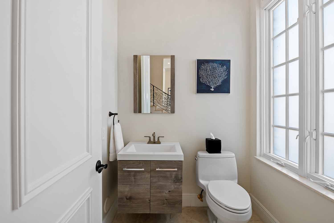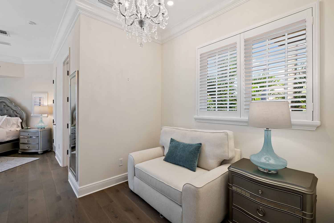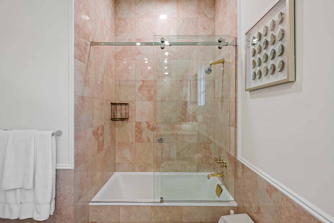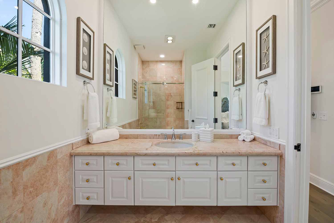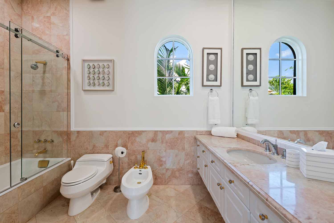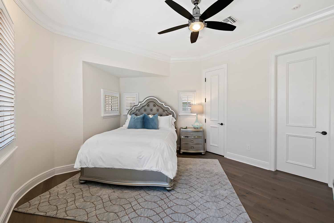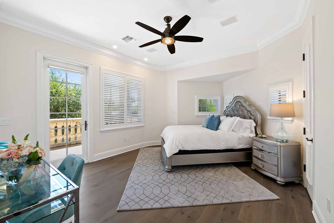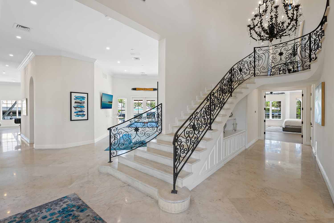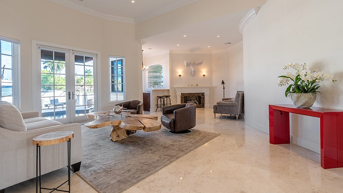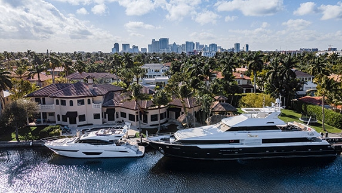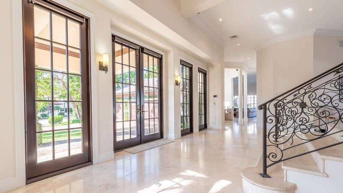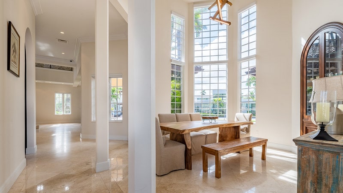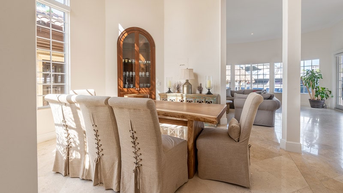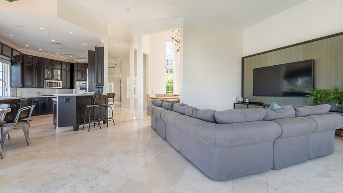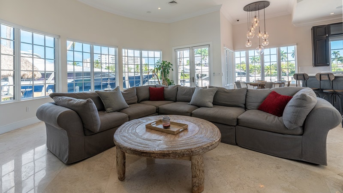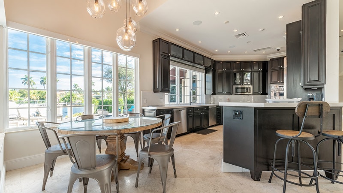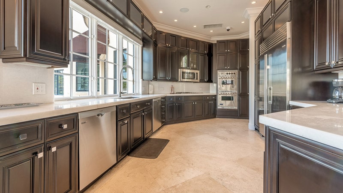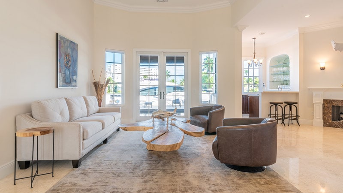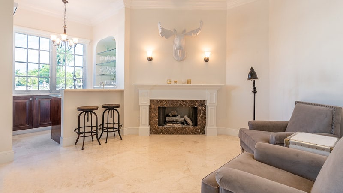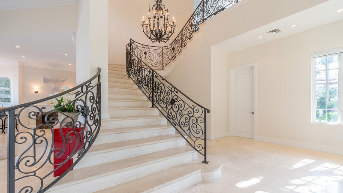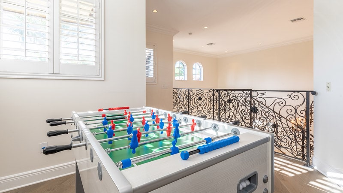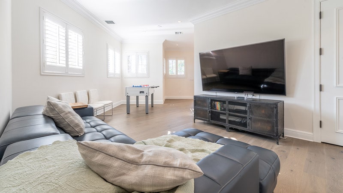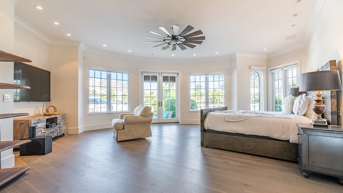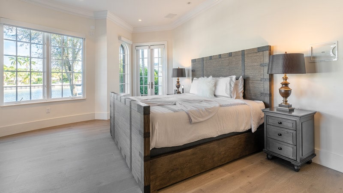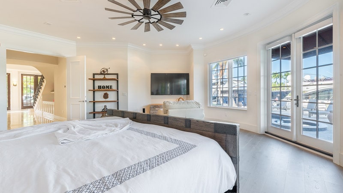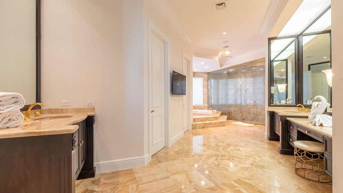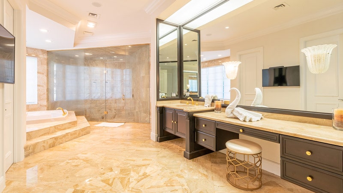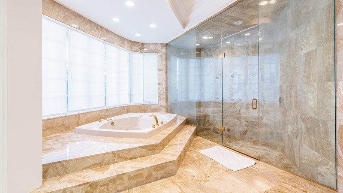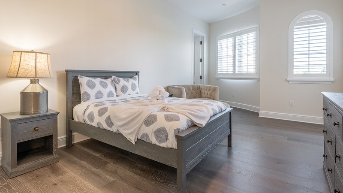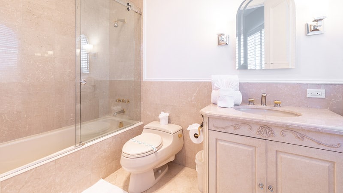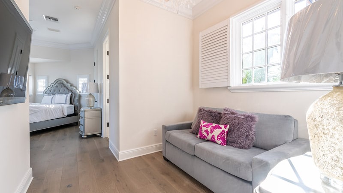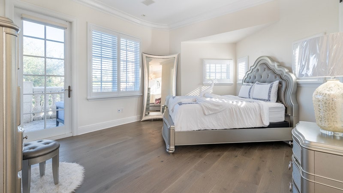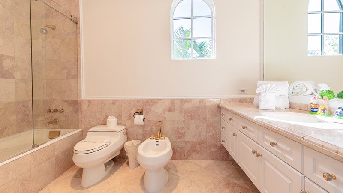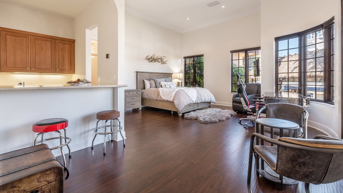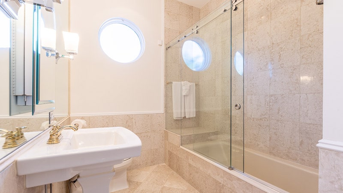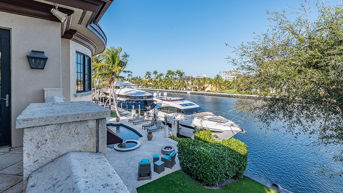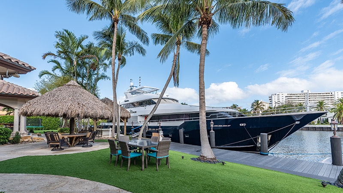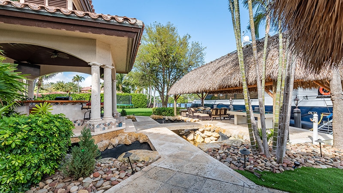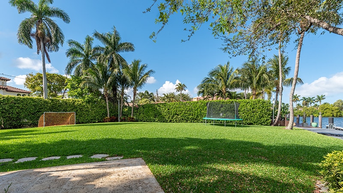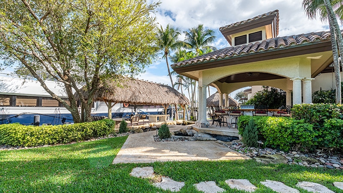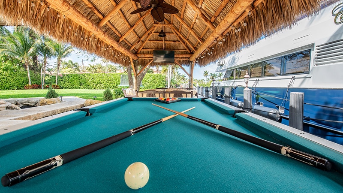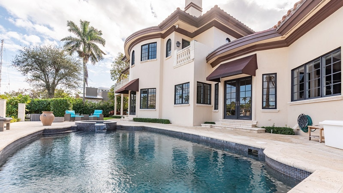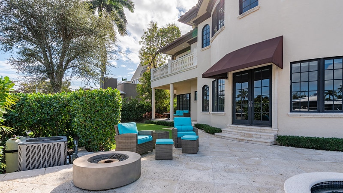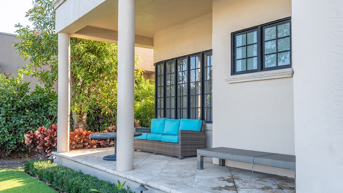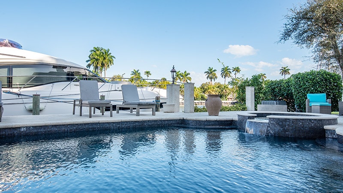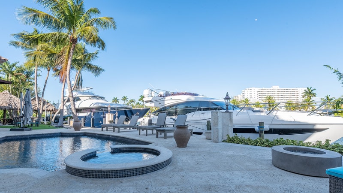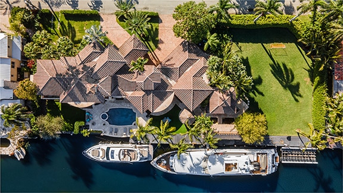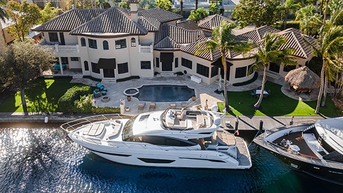This recently remodeled, stunning Mediterranean Estate with modern & coastal elements is located on nearly 3/4s of an acre and 275 of deep water on one of the widest canals just minutes from the Intracoastal in the exclusive Las Olas Isles neighborhood in East Fort Lauderdale. With truly amazing waterfront views from nearly each & every room, this 8100 sq ft, 7 bedroom/7 bath home was re-configured to expand upon its tremendous location and allow our guests to fully appreciate South Florida’s both casual and sophisticated lifestyle with its Resort Style grounds and many family and entertainment areas both in and outside the home.
Whether you are enjoying a conversation & watching the constant boat parade under one the Tiki Pavilion, out by the pool OR playing a casual game of pool & watching a sports game downstairs, I designed this home for your enjoyment! All of the bedrooms are en suite, with the exception of our Loft Bedroom; have built-in closets, smart TVs, and all but 2 of the 7 bedrooms have desks (for those of our guests who still have to work)
When sitting down with the owner, we kept you, our Guests in mind when we created this space for:
- A warm environment to enjoy family and friends,
- A home which allows for entertaining small or large groups, and
- Give you direct access to enjoy Florida’s world-famous waterways.
This Estate Property perfectly marries a Tuscan/Mediterranean charm with a modern-coastal design while making sure our guests have plenty of entertainment options both inside and outdoors.
This home comfortably sleeps 14 to 18 with additional guest accommodations and is guaranteed to provide a memorable experience you won’t find anywhere else in the Fort Lauderdale area.
Properties of this magnitude are rare in East Fort Lauderdale, whether you enjoy it as a multi-generational home, business retreat, or the perfect “Seasonal Rental” with plenty of space for guests, THIS is the ‘NEW’ Vacation Rental Home of the Year.
Book Early. Available for weekly, Monthly, Seasonal, and longer- term rental.
Interior
The newly redesigned coastal interior is introduced from a vine covered porte-cochere that opens to a two-story grand foyer with a graceful stairway and massive chandelier. Directly ahead sits a billiards room with a wet bar which overlooks the pool and serene water. With two pub tables, club seating, and bar seating with a flat screen TV so no one misses any sports while playing pool – this is a room to be enjoyed.
This area truly brings the home to life. With direct access to the pool through French doors, you can play a round of nine-ball, go for a swim, then end the evening by the fireplace with a nightcap from the wet bar. The wet bar includes plenty of glassware for a wide array of drinks, mini-fridge, icemaker, and a margarita machine.
To the left, the two-story dining room with seating for up to 18 opens onto could be called a ‘cook’s kitchen because it is stocked with high quality cookware and every gadget needed to prepare gourmet meals. Appliances include: Gas stovetop, Subzero refrigerator, Viking double ovens, two Bosch dishwashers, and XL deep sink—all complete with waterfront views. You will enjoy a breakfast table (for 6) with views and kitchen bar seating for two.
Across from the kitchen is a Restoration Hardware themed family room with two walls of floor to ceiling windows flooding these common areas with natural light and an oversized Smart TV which can be seen from the kitchen while cooking.
A few steps from the family room leads to a full cabana bath, three-car garage, and Downstairs Guest Suite #1 – our VIP Suite. This room has a 180 degree view of the backyard including direct water and backyard garden views – it is over sized, has a King bed, Full sleeper sofa, desk (overlooking the water), and a kitchenette.
Going back to the entry-foyer and going down the right, you will find a guest bath which doubles as the en suite bath to the next downstairs guestroom Guest Suite #2 which has a King Bed and desk (this has a small garden view).
Continuing down the hallway is the downstairs laundry room with entry to the magnificent Main Suite – one of the very few MAIN Suites we have seen on the ground level.
The open and airy Main Suite has beautiful views of the calm deep water canal leading the Intracoastal Waters and the large windows/doors flooding the room with natural light.
From the main suite there is direct access to the backyard through charming French doors and to your own private waterfront patio/lounge area. Your suite has a desk (because if you have to work, it should be looking at water), a sitting area with w/TV and water views galore. The adjoining master bathroom in covered in beautiful sandy marble and features his and hers vanities and water closets (one with a TV). The larger vanity area includes a make-up area and we have made a coffee bar for you to enjoy and a small TV. Enjoying the deep jetted tub with a glass of wine while overlooking the water is truly remarkable – or the oversized steam shower after an extensive work out before bed! The built-out closet spans the entire length of the suite – with plenty of storage.
On the second level you will find our four remaining guest rooms, including the Upstairs/Loft* (and our seventh bedroom), and the main laundry room. *This loft doubles as an upstairs family room.
At the top of the winding, graceful staircase, you arrive at the Loft/7th bedroom where to the right is plenty of storage with a chest and you will welcomed by an entertainment area with an oversized Smart TV, plenty of board games, and a foosball table. This space has a warm feeling where the kids (and adults) will be able to kick-back, relax and have a good time. When it’s time for bed – you have a very comfortable Queen Sleeper Sofa (already made up) and a closet directly to the right of the TV.
Right off the loft is the Upstairs Guest Suite #1 with a King Bed and a Twin Sleeper Bed & a desk for when work is waiting. This room has a private balcony with chairs and a table for enjoyment of the water views.
Going down the hall is Upstairs Guest Suite #2 — our Double Queen (beds), which share a wraparound balcony with water views (again, all guest rooms except the loft are en suite, have smart TVs and walk-in/built out closets).
To the right of the Double Queen Guestroom is our Main Laundry Area which includes front-loading machines, a laundry sink, hanging areas, and built-in ironing board.
Our next (and last) room is Upstairs Guest Suite #3 and features a Queen bed, a Full Sleeper Sofa, glass desk, two closets (one large and one small), and a luxurious bath – we call this the ‘mini master.’ This suite has access to the wrap around shared patio with the Double Queen Guest Suite where we hope you will enjoy many mornings sipping coffee on the sofa or chairs OR perhaps wine in the evening. It’s a great area for morning yoga, reading, quiet conversation and, amazing boat watching (maybe some meditation)?
Exterior
This property is an outdoor entertainment paradise!
You have access to the impressive and 100% private grounds from every room on the main level. The first thing you will notice when you walk into the backyard is the beautiful, salt water, heated pool & spa. Around the pool there is plenty of comfortable lounge seating where you can soak up the Florida sunshine, or, if you prefer reading a book with a little shade there are large patio umbrellas you can use (just be sure to put them down when you’re done). The pool area also has two propane firepits for the evening.
Behind the pool you will find 275’ of calm, deep water leading to the Intracoastal. The owner uses the has a Mega Yacht docked fairly regularly and on occasion his personal 70 foot yacht which is available for rent at a separate charge (and comes with captain & crew).
There is also a floating dock where your jet skis we can schedule delivery of rented jet skis OR you can enter the water to enjoy the onsite & kayaks.
To the right of the pool is a private yard and the Main Suite’s patio both with covered and uncovered areas – and it has its own set of patio furniture.
To the left of the pool you will find a Resort Style outdoor entertaining area with a Tiki Bar complete with a summer kitchen, wet bar, dishwasher, natural gas grill, green egg, and every fun thing you would expect at a Resort Bar – complete with two mounted TVs.
There are two more TIKI areas including a round dining area which seats 7 with oversized comfortable dining chairs and the second is a large rectangular pavilion complete with two sofas, chairs, coffee table and additional seating – which is enjoyable to watch the constant boat parade, wonderful conversation areas, or enjoy one of the two TVs.
But wait . . . we’re not done yet! There are yet more areas to share with you . . . A tranquil waterfall which runs into the 4 interlocking Koi fish ponds, a trampoline, soccer goal, multiple dining areas with dining for up to an additional 20 guests and the lush tropical landscaping found throughout the massive 33,000 square plus foot lot.
This backyard provides endless entertainment for all ages. Enjoy a beer at your private Tiki Bar where you can watch you watch your favorite team on the mounted bar TVs; lounge out with a refreshing glass of rosé while you watch the kids run around the fenced secluded grassy yard, or cool off by going for a dip in the pool or if you are adventurous – go kayaking!
When you stay at a property like this the possibilities are truly infinite!
Imagine enjoying this property for weeks or even a month or two – what a great vacation time away from home.
Our Team is also here to assist you in booking any Concierge Services you might enjoy — such as:
- A Private Chef (can include a server and nightly turn down service)
- Cooking Lessons
- In Residence Housekeeping
- A Fishing or Boat Charter
- At Home Therapeutic Massage Therapist
- Yoga or Martial Arts by the Pool
- Ballroom Dancing
- Baby Sitting
- Swim Lessons at home (kids as young as two can learn to swim at your pool in 5 one hour swim lessons)
- Rental of Bicycles, Jet Skis or Yacht
- Car & Driver
- Or any other service which will make your stay more enjoyable.

